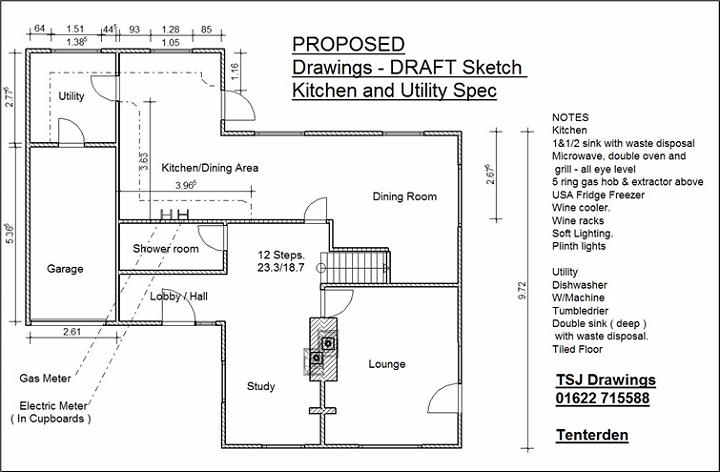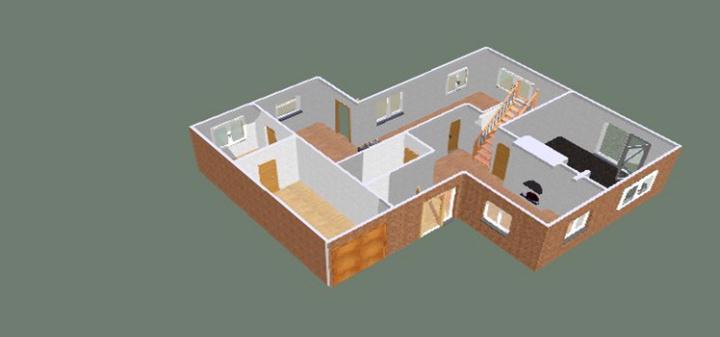Step by Step Guide to Your Simple Construction Projects
August 23, 2012
Most people are quite clear about what they want and only need some ideas about design and effective use of existing space to arrive at a workable proposal for their property.
After the dimensions and plans are taken, TSJ Drawings can format them on CAD to get scaled computer drawings/plans, so that the scheme can be viewed more realistically. Well designed additional space will have a positive impact on the property and increase its value.
After Planning Permission/Lawful Development Certificate is granted, Building Regulations will need to be carried out. These are the construction notes/details that are required to be adhered to and are inspected by a Building Control Officer, for compliance.
At the end of the project, we give you a "Completion Pack" which contains all the certification: Planning, Building Regs, Structural Engineering, Gas Safe, Part P Electrical and most importantly the Building Regulation Certificate from the Building Control Officer at the Local Authority. This should be handed to your solicitor.
Check out our summary below or click on TSJ DRAWINGS to visit our website for more information about How We Can Help!
First: Design Element, Ideas, Sketches and Proposed Purpose.

Second: Dimensions and Plans, Drawings to scale CAD.
Third: Client Amendments/Alterations.
Fourth: Finalised Drawings, Options of 3D Drawings then Project Finalised.

Fifth: Planning Application / Lawful Development processed to Local Authority.
To find a company who may assist you further, simply click on the free links located on the right hand side of the page.
Comment on This Article:
All HTML, except <i>, <b>, <u> will require your comment to be moderated before it is publicly displayed.
If you would like your own avatar displayed, read about comment avatars.

Reader Comments
Skip to form
There are currently no comments about this article.